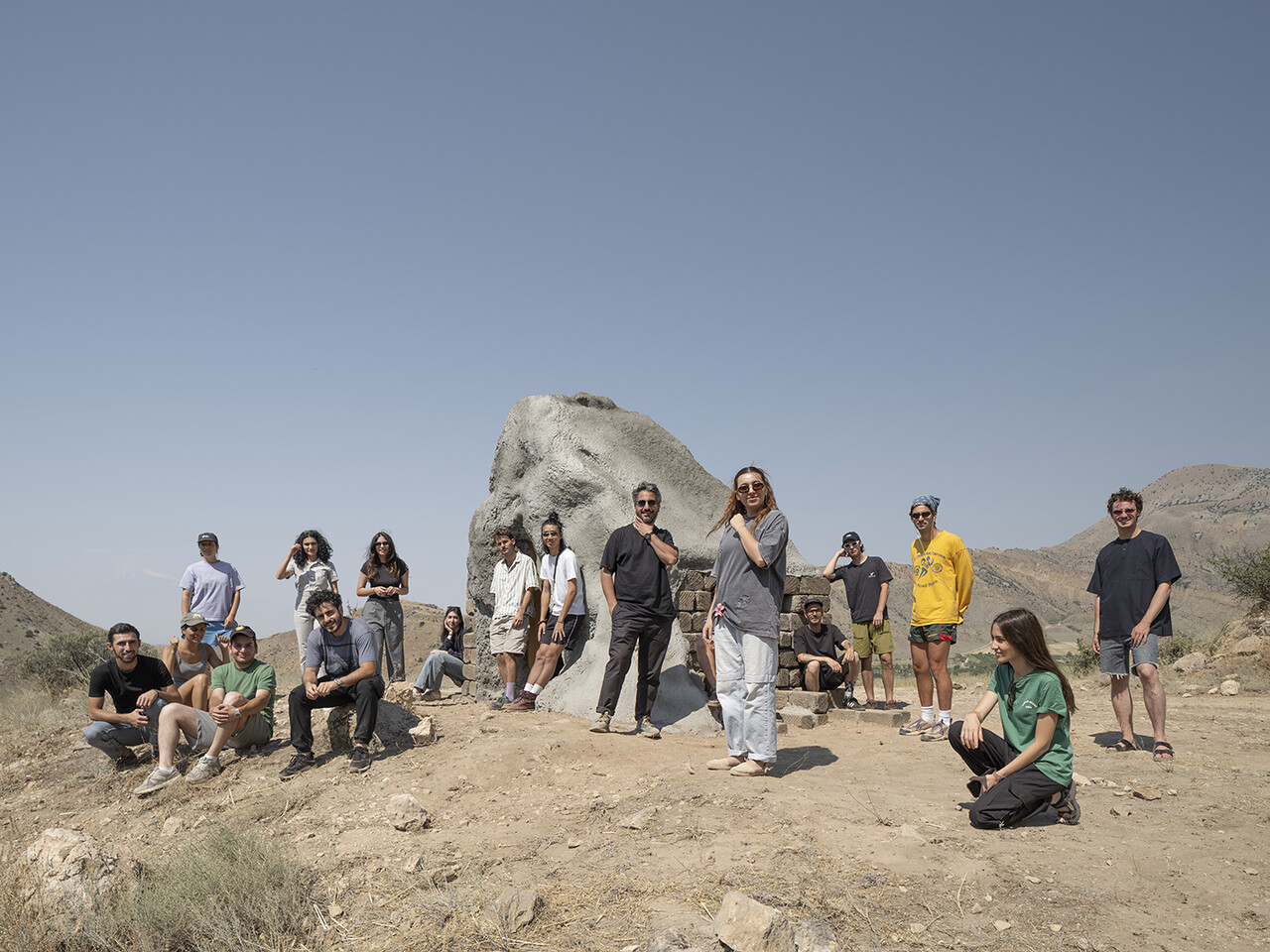
Published on 03/08/2024
In the summer of 2024, an experimental architectural and ecological project took place in the Armenian Caucasus mountains. A group of individuals gathered in the Caucasus Wildlife Refuge, a protected 30,000-hectare territory to co-create a multi-species structure that defied traditional definitions. Set against the backdrop of a rocky and untamed landscape, participants worked under challenging conditions, waking at dawn to construct an artifact that, while undefined in purpose, embodied a collaborative exploration of human and non-human interactions within the environment.
The conceptual foundation of this project draws inspiration from the novel Derborence by Charles Ferdinand Ramuz, a fictional account based on a historical landslide in 1714 Switzerland that resulted in the deaths of both people and livestock. This narrative has informed an architectural trilogy initiated by BUREAU (Daniel Zamarbide, Carine Pimenta, Galliane Zamarbide), of which Séraphin of Urtsadzor is the final installment. The first two pieces were constructed in the Swiss mountains and an art community in France, respectively. The third, located in the Caucasus Wildlife Refuge in Armenia, was unique in its collaborative nature, with the involvement of BUREAU, NPATAK, and 15 Armenian and international students.
The project was conceived and realized during a three-week workshop, beginning at the Library for Architecture in Yerevan and culminating in the Caucasus Wildlife Refuge. The pedagogical approach centered around dissolving the boundaries between theory and practice. Architecture, traditionally viewed as a theoretical discipline, often detaches the designer from the physical act of building. This project aimed to bridge that gap, aligning with the thinking of historian Marvin Trachtenberg and sociologist Richard Sennett, both of whom have examined the importance of craftsmanship and the integration of thinking and making.
The guiding principle of the workshop was that people actively contribute to the world they inhabit through engagement with their surroundings, both human and non-human. The workshop was designed as a dialogical tool, fostering a collaborative exchange between participants, the environment, and other living beings. The goal was not to create a building with a defined function but rather to develop a porous, open structure that could serve multiple species and purposes. The artifact, constructed from straw and rock, offers shelter and a habitat for a variety of creatures, reflecting the multi-species focus of the project.
The act of building itself was central to the experience. Over the course of three weeks, participants not only designed and constructed the artifact but also formed a temporary community, sharing meals, work, and recreational activities. This collective experience of working in an isolated context within the Caucasus Wildlife Refuge contributed to the project’s emphasis on collaboration and community building.
The artifact created during the Séraphin of Urtsadzor workshop was designed to be open-ended, with no fixed program or specific usage. Instead, it was conceived as a multi-scalar object, capable of supporting a range of potential inhabitants and uses. This approach reflects a broader understanding of architecture as a medium that transcends human-centric functions and integrates with the ecological systems it inhabits.
Participants and Sponsors
The collective design and construction for the project involved Amir Halabi, Andranik Yeremyan, Ani Khachatryan, Ani Vahramyan, Arineh Keshishi (NPATAK), Arpi Hovhannisyan, Carine Pimenta, Daniel Zamarbide, Edita Arakelyan, Galliane Zamarbide (BUREAU), George Kyupelyan, Hamlet Mkhoyan, Hayk Shahinyan (NPATAK), Iker Zamarbide, Irina Martirosyan, Jeremy Morris (BUREAU), Karen Berberyan (NPATAK), Leo Yuan, Lujza Lehocká, Margarita Astvatsatryan, Pierre Musy (BUREAU), Sam Toman, and Todor Rusev. Photography was by Dylan Perrenoud, with video by BUREAU (Daniel Zamarbide, Carine Pimenta, Galliane Zamarbide), Jeremy Morris, and Pierre Musy. Publication drawings were by Todor Rusev.
The project was sponsored by the H. Hovnanian Family Foundation, STOHA, TarberkAK Studio, and BUREAU, with materials from Ket Construction, tools from HILTI Armenia, and model materials from Epigraph. Eduard Karapetyan provided shotcrete, and Roman Grigoryan led the tuff stone wall workshop. Reception was hosted by In Vino, with travel grants from the Calouste Gulbenkian Foundation.
Hosting partners included the Library for Architecture (LFA) in Yerevan and the Caucasus Wildlife Refuge (CWR) in Urtsadzor, supported by the Swiss Arts Council Pro Helvetia.